2024 서울국제정원박람회
앉는정원
Seoul International Garden Show 2024
Sitting Garden
LOCATION : 서울(Seoul, Korea)
TYPE : 정원(Garden)
AREA : 225㎡
TEAM : 시공 - (주)공간시공에이원, (주)예건
CONSTRUCTION YEAR : 2024
정원에서 식물이 주는 쉼의 의미가 무엇인지를 다시 생각 할 수 있으면 하는 바램이다.
앉는 정원에서는 인간의 쉼만이 아닌, 자연도 함게 쉬어 가며,
이 당연한 진리를 잊지 않았으면 하는 기원이 담긴 정원이었으면 한다.
앉는 정원에서는 인간의 쉼만이 아닌, 자연도 함게 쉬어 가며,
이 당연한 진리를 잊지 않았으면 하는 기원이 담긴 정원이었으면 한다.
> 정원은 왜 가는가?
우리는 정원을 왜 가는 것일까?
단지 아름다운 것을 보기위해 방문하는 것이 전부일까?
정원박람회에서 우리는 예쁜 꽃과 풀, 조형물의 조각된 모습을 보면 감탄하고, 군중에 이끌려 감상을 하곤 한다. 과연 꽃의 항연, 멋있는 조형물, 인파 속에 이끌리는 감상이 정원의 전부를 즐기는 모습일까? 정원은 단지 화려한 심미적 만족대상이 아니기에, 이들이 정원을 이루는 전부라고 할 수 없다.
> 정원은 어때야 하는가?
정원은 보기 위한 장소만이 아닌,
생각보다도 많은 의미와 가치를 담은 장소이다.
정원은 아름다운 것들의 향연인 공간을 넘어, 생각보다도 많은 의미와 가치를 담고 있는 장소일지도 모른다. 하지만 모든 의미와 가치를 수 놓은 정원은 만들 수 없다. 마치 집의 본질을 모두 한번에 담은 집이 존재 할 수 없이 말이다.

> 우리의 정원은 어때야 하는가?
우리의 정원은 정원이 보는 것 이상의 공간이 되도록,
정원 본래의 의미와 가치를 찾고, 담아내고자 한다.
앞서 언급된 것처럼, 모든 정원 의미와 가치를 한번에 담을 수는 없다. 다만, 일반적으로 정원박람회의 정원은 감상의 대상으로 생각할 때, 꼭 그렇지만은 않다고 말하는 정원을 만들고자 한다. 우리는 의도적으로 이 곳에서의 정원이 가지는 본래의 가치를 찾고, 이를 정원에 담아내고자 한다.
> 앉는 정원의 개념, 쉼과 앉기
앉는 정원은 자연과 인간이 모두 쉴 수 있는,
쉼 속에 다양함이 펼쳐지는 정원이다.
우리가 제시하고자 하는 정원은 쉼의 정원, 즉 앉는 정원이다. 뚝섬 한강공원 잔디밭에서 본래 이루어지던 쉼의 형태와 동행하며, 그 중 ‘앉기’ 에 집중하여, 쉼 속에 다양한 앉음이 펼쳐지는 정원이다. 본래 정원에서의 쉼은 인간의 쉼에 편중되어 있으나 제시하고자 하는 정원에서의 쉼은 인간과 자연이 함께하는 쉼으로 구성하고자 한다.
1) 앉는 정원은 자연과 인간이 모두 쉴 수 있는,쉼 속에 다양함이 펼쳐지는 정원이다.
우리가 제시하고자 하는 정원은 쉼의 정원, 즉 앉는 정원이다. 뚝섬 한강공원 잔디밭에서 본래 이루어지던 쉼의 형태와 동행하며, 그 중 ‘앉기’ 에 집중하여, 쉼 속에 다양한 앉음이 펼쳐지는 정원이다. 본래 정원에서의 쉼은 인간의 쉼에 편중되어 있으나 제시하고자 하는 정원에서의 쉼은 인간과 자연이 함께하는 쉼으로 구성하고자 한다.
우리가 제시하고자 하는 정원은 쉼의 정원, 즉 앉는 정원이다. 뚝섬 한강공원 잔디밭에서 본래 이루어지던 쉼의 형태와 동행하며, 그 중 ‘앉기’ 에 집중하여, 쉼 속에 다양한 앉음이 펼쳐지는 정원이다. 본래 정원에서의 쉼은 인간의 쉼에 편중되어 있으나 제시하고자 하는 정원에서의 쉼은 인간과 자연이 함께하는 쉼으로 구성하고자 한다.
> 앉는 정원의 구조, 9칸의 구성
공공의 장소이나, 쉼을 위한 사적 영역 형성의 최소단위로서
가로, 세로 5m의 정방형이 아홉 칸을 이룬다.
정원에서 제대로 앉아서 쉼을 즐기려면, 공공의 장소이지만 어느정도 사적인 공간으로 느껴져야 한다. 공공에서 사적인 영역이 형성될려면 가로, 세로 5m의 공간이면 충분하다. 전체 225㎡를 3열, 3행의 아홉칸으로 나눈 정방형 공간이 정원이 된다.
아홉 칸은 다섯가지 방으로 구성된다. 한 칸에 앉으면 한 칸을 비워둔다. 그래야 누군가의 다양한 쉼이 머무를 수 있다. 비워진 칸은 나와 타인의 거리이기도 하며, 작은 풍경을 위한 간격이기도 하다. 다섯 칸은 앉는 칸으로, 네칸은 비워진 칸이 되며, 앉는 다섯 칸은 일종의 방이다. 공공의 개인적 방으로써 각기 다른 다섯 앉기의 방식이 있다. 각 방은 그 위치에 따라서 비워진 칸과의 작용에 따라서 경험하는 풍경이 달라진다.
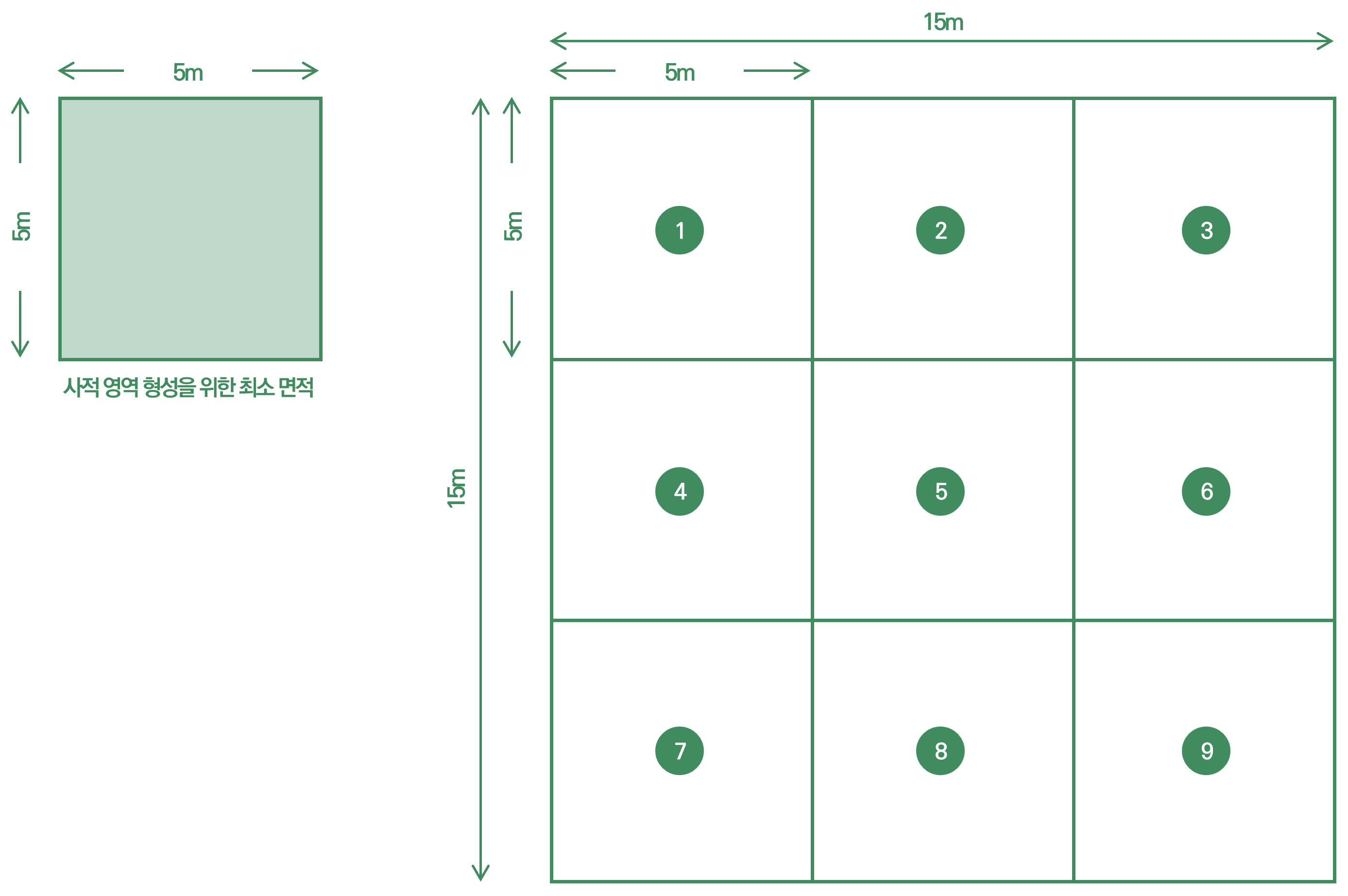
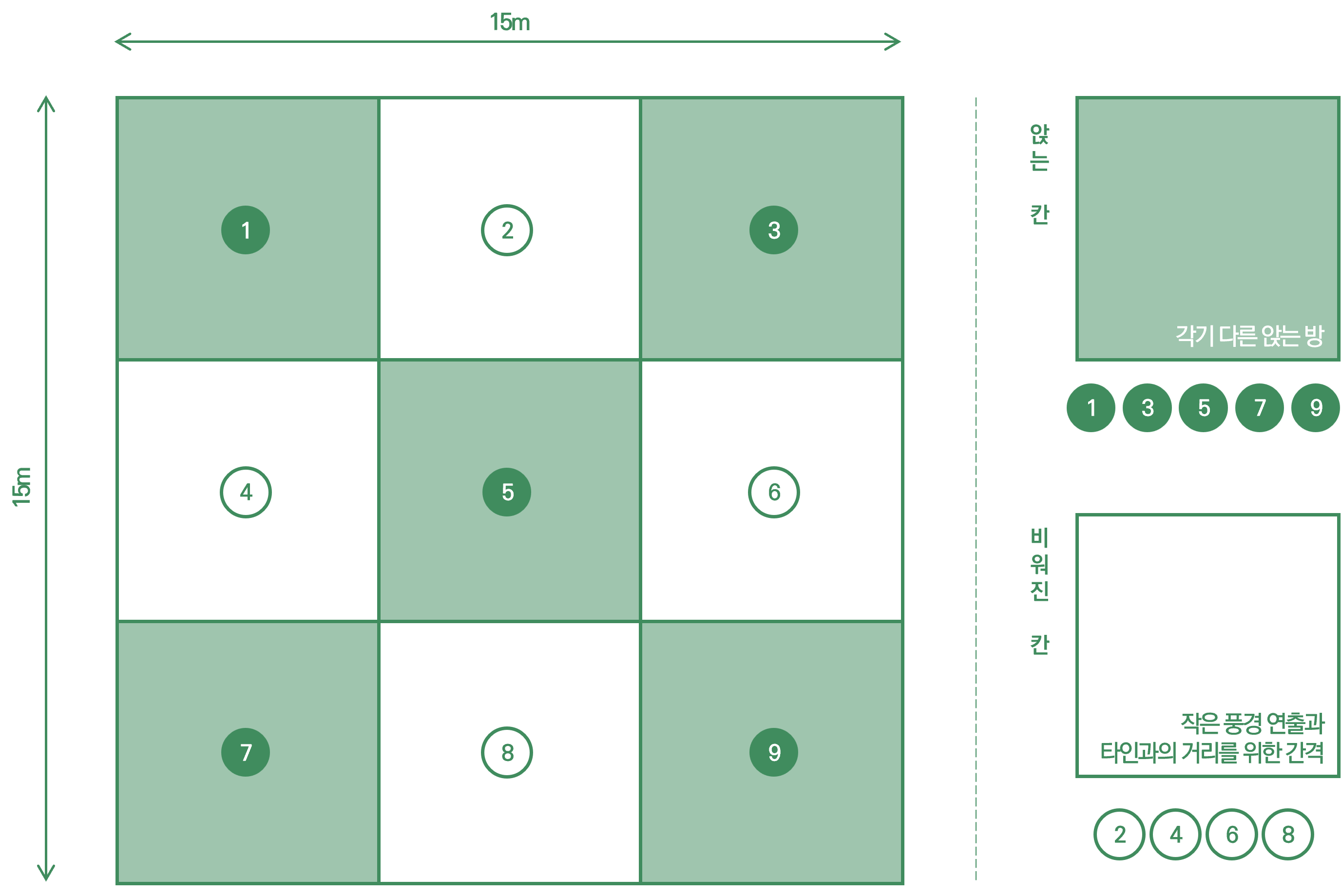
> 앉는 정원의 구상; 인간의 쉼
다섯가지의 방에 앉아 있는 것만으로도, 완성되는 쉼을 가져야 한다.
앉기의 방식은 크게 따로 앉기, 같이 앉기, 따로 같이 앉기 세가지로 나누어진다. 세가지 앉기의 방식 내에서 다양한 변주를 통해 다섯가지 방은 구성된다. 각 방에 앉아 있는 것만으로도 자연이 찾아오기도, 함께 살아가고 있음을 느끼기도 하며 비로서 쉼은 완성된다.
01. 가장 사적이고 아늑한 방
가장 번잡한 위치에 있으나, 벽처럼 높은 등받이와 칸막이를 통해 가장 아늑한 사적인 쉼의 영역이 된다.
03. 가운데 평상이 있는 제멋대로 앉는 방
평상에서 개인과 다수의 앉음을 가능하게 한다.
05. 자유롭게 움직일 수 있는 의자가 있는 방
자유로운 의자의 움직임으로 따로 또 같이 앉으며, 정원의 중심에서 지나다니는 사람을 맞이하는 거실과 같이, 가장 규정되지 않은 자유로운 열린 쉼의 공간이다.
07. 한강이 보이는 따로 걸터 앉는 방
각기 다른 스탠의 높이 차를 통해 한강을 바라보며 앉으나 개인의 영역이 형성된다.
09. 한강이 보이는, 같이 나란히 앉는 방
상대적인 외진 위치의 방으로, 본래의 뚝섬 한강공원 잔디밭의 행태에 가장 가까우나, 깊은 벤치의 폭으로 한참을 앉아서 한강을 보는 방이다.
> 앉는 정원의 구상; 자연의 쉼
정원의 꽃과 풀들은 그 자체가 가지는 모양으로써,
변형 없는 쉼을 가져야 한다.
우리는 정원의 꽃과 풀들을 보고 예브다고 느낀다. 아름답고 화려한 정원일 수록 관리가 많이 필요하다. 이는 그냥 두면 자연이 그렇게 있을 수 없다는 것을 의미한다. 우리는 꽃과 풀이 그런 모양을 하는 것을 그 자체로 받아들일 수 있는 정원을 조성하고자 한다. 수종 또한 특별한 종일 필요는 없다. 누군가는 길가에 핀 개망초, 마타리, 엉겅퀴, 개마자리들도 화려하게 맞이하곤 한다. 인강에 의해 수 없이 변형되어 온 자연이, 식물이 회복하는, 자연 또한 쉼을 가지는 정원이었으면 한다.
더불어, 도시의 폐기물들을 정원의 자원으로써 활용하여,
‘여전히 살아가고 있음’을 보여주고자 한다.
인간의 목적에 의해 가꾸어지며 버려진 도시의 폐기물들은 정원의 자원으로써 활용된다. 목재 잔재물을 통해 생성된 바이오 차와 폐콘크리트 및 폐석재를 활용하고자 한다. 도시의 폐기물들은 정원에서 분류되고 정렬 되어가며, 자연에게 다시 쉼을 제공하는 역할을 맞이하게 된다. 이들은 거부되어 폐기된 것에 대해 나름대로의 권리를 되찾고, 자연의 조각으로써 작용하여 낭만적인 암석정원을 연출한다.
인간의 쉼과 자연의쉼이 동행할 수 있도록, 서로의 영역을 존중하며,
서로의 쉼의 즐거움을 함께 불어 일으킨다.
서로의 영역을 존중함으로써, 자연의 흙과 돌, 꽃과 풀은 본연의 상태로 돌아가서 쉼을 가지고, 우리에게 쉼의 즐거움을 제공하는 역할을 할 것이다. 자연의 쉼으로써 채워지는 4개의 칸은 그 위치에 따라서, 인간의 쉼의 모습에 따라서 다양한 풍경을 연출한다. 비로소 아홉 칸은 채워지게 되며 서로를 그 자체로 받아들이게 된다.
인간의 쉼과 자연의 쉼이 동행 할 수 있도록, 서로의 영역을 존중하며,
서로의 쉼의 즐거움을 함께 불러 일으킨다.
가장 먼저 노란 빛으로 생강나무가 봄을 알리면, 늦은 봄 자생 지피 식물들이 지면에 녹색빛으로 수 놓는다. 여름~가을, 암석의 빈틈을 타고 다양한 빛깔의 자생 초화류들이, 겨울철 자생 사초류와 가막살나무의 붉게 물든 잎들이 사계절 내내 정원의 빈칸을 가득 채워준다.
명원민속관 전통정원
MYUNG-WON MUSEUM
TRADITIONAL KOREAN GARDEN
LOCATION : 서울(Seoul, Korea)
TYPE : 정원(Garden)
AREA : 6,021㎡
TEAM : 시공총괄 - (주)공간시공에이원
조명디자인 및 시공 - 와이엠일렉트로닉스
식재 - 천변만화
CONSTRUCTION YEAR : 2023
문화재의 맥락과 자연스럽게 어울리고 명원민속관의 위상과 가치에 부합하는
최고 수준의 한국 전통정원을 조성하기 위해, 현재 조성 되어있는 공간들을 재정비하고
건물 사이 크고 작은 마당을 활용하여 각각의 쓰임새에 맞는 품격 있는 정원을 조성하고자 한다.
최고 수준의 한국 전통정원을 조성하기 위해, 현재 조성 되어있는 공간들을 재정비하고
건물 사이 크고 작은 마당을 활용하여 각각의 쓰임새에 맞는 품격 있는 정원을 조성하고자 한다.
파리공원 리노베이션
PARIS PARK
RENOVATION
LOCATION : 서울, Seoul Korea
TYPE : 공원, Park
AREA : 29,619M2
CLIENT : 양천구청, Yang Cheon-gu Office
ARCHITECTURE : 심플렉스 건축사사무소, Simplex Architecture
CONSTRUCTION YEAR : 2022
목동 파리공원은 한국 조경사에서 중요한 의미를 갖는 공원이며 목동 시민들의 오랜 사랑을 받아온 장소이다. 1987년의 파리공원은 근린공원으로 계획되었지만, 프랑스 수교 100주년을 기념하기 위한 상징적 성격의 기념공원으로 조성되었다.
파리공원 리모델링 기본 계획은 원안의 중심 가치를 존중하되 시민을 위한 파리공원의 근린공원으로서의 역할을 다시 되찾고자 하였다. 35년의 시간동안 시민들의 요구에 따라 추가되고 변화한 요소들을 고려하여 오늘날과 미래의 목동을 위한 새로운 공원의 의미를 찾고자 하였다.
> 목동 신시가지와 근린공원
파리공원은 목동 신도시 내 5개 근린공원 중 하나로 기획되었으나 1987년 프랑스의 외교 100주년을 기념하기 위한 기념공원의 성격으로 조성되었다. 파리공원은 한국 조경 역사에서 공원이 설계 작품으로 인정받은 첫 사례 중 하나로 당시 한국조경의 설계 수준의 지표가 되는 작품이었다.
하지만 시간이 지나 공원은 보수로는 버터기 어려운 상태가 되어 전면적인 리노베이션이 필요하였다. 새로운 설계의 초점은 원안의 의미와 상징성을 존중하되 그동안 시간의 흐름에 따라 요구되는 변호한 근린공원의 역할을 새롭게 해석하는 것이었다.
80년대의 상징성은 2020년대의 새로운 감각으로 해석되었고, 도시가 성숙하면서 나타나는 다양한 이용자층의 갈등을 해결하기 위해 창의적인 설계적 대안이 필요하였다. 새로운 파리공원은 상징에서 장소로 무게중심이 이동하며 새로운 공원의 의미와 상징을 고민한 결과이다.
> 과거의 상징적 공원
원설계에서 파리공원은 서울과 파리를 상징하는 기념공원의 성격이 강하게 부여되었다. 이때 두 가지 다른 문화를 조경설계의 언어로 개념화하여 공간으로 구현하는 것이 디자인의 중심적 과제였다.
그러나 오늘날 이용자들은 파리공원의 의미의 연원을 파악하지 못할 정도로 파리공원의 상징적 의미는 잊혀진 상태이다. 공원은 35년간 주민들의 요구에 따라 시설물들이 추가되며 점차 상징적 기념공원에 근린공원으로 변화해 왔다. 상징적인 공원과 일상적인 사용을 위한 송원이라는 서로 다른 공원 사이에는 해결 할 수 없는 간극이 존재 할 수 밖에 없었다.
변화의 과정에서 원설계안은 변형될 수 밖에 없었으며 다른 시기에 추가된 시설들은 전체적으로 조화되지 않을뿐더러 기능적으로 상충되는 문제도 나타났다. 2022년의 새로운 디자인은 1987년 원래 디자인의 의도를 존중하면서, 다양한 이용자의 실제적인 필요에 부응하는 공원으로 재구성되어야 했다.

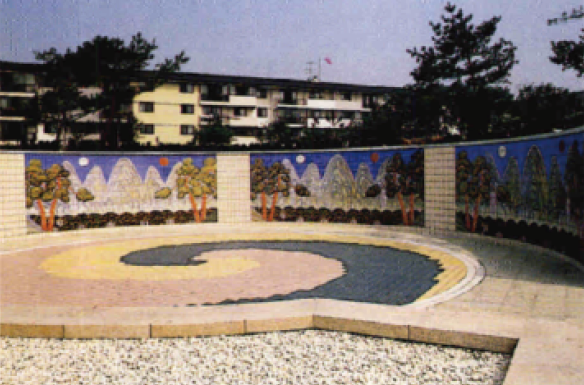

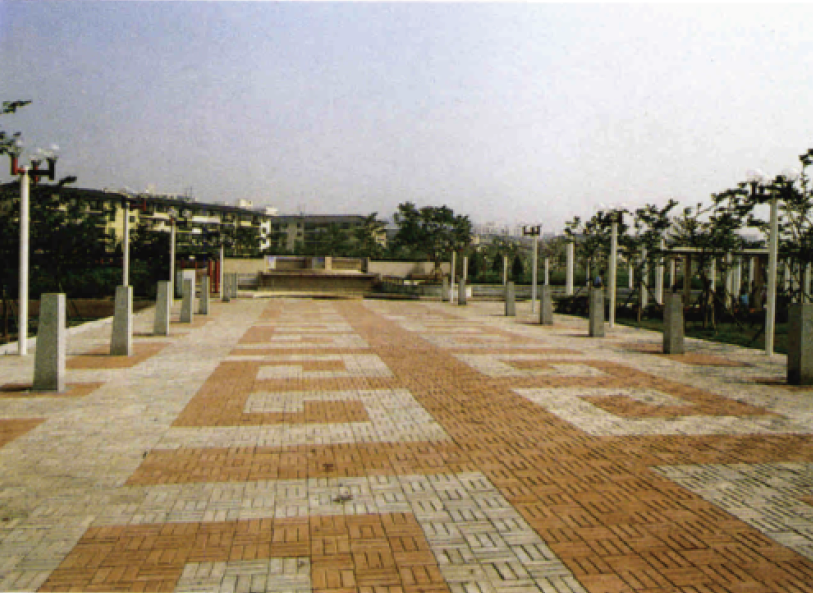
> 종합계획도

01. 순환
디자인팀은 1987년의 컨셉을 존중할 뿐만 아니라 불필요한 리모델링 비용을 줄이기 위해 공원의 기존 물리적 구조를 최대한 유지하려고 노력했다. 순환 시스템은 사람들의 실제 사용과 요구에 따라 섬세하게 검토되고 수정하였다. 완전히 새로운 구조를 도입하는 것보다 통로의 폭, 유모차와 휠체어의 접근성, 계단과 통로의 재질, 알아볼 수 없는 출입구 등을 세심하게 재설계했다.
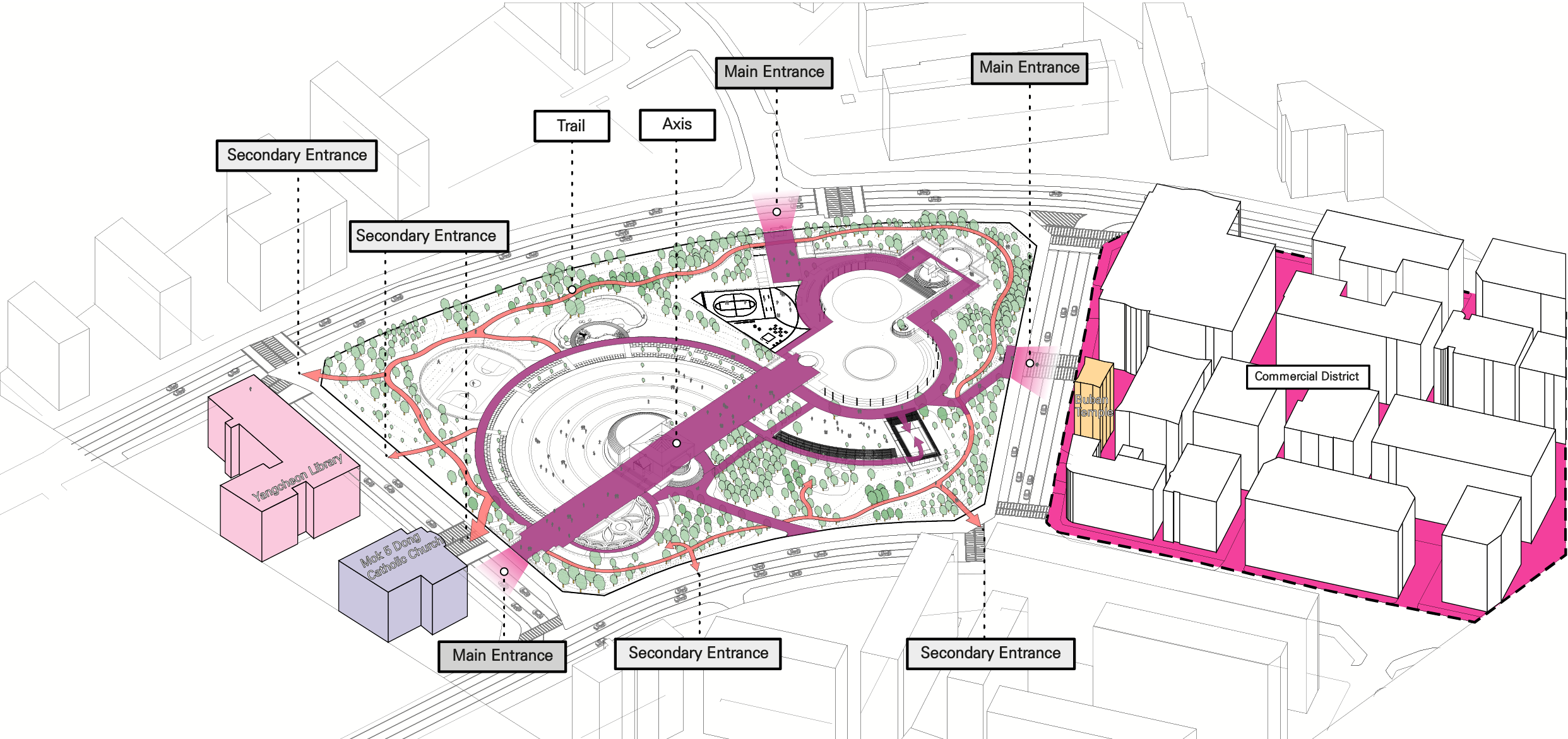
02. 프로그램
다양한 이용자층을 고려한 공원 재활성화를 위해 다양한 신규 프로그램을 도입한다. 기존의 문제와 갈등을 고려하여 기존의 여러 프로그램을 다른 프로그램으로 재배치하고 변형했습니다. 공원 프로그램 개편에서는 사람들의 실제 문제와 요구를 파악하기 위해 현장 관찰과 인터뷰를 기반으로 한 집중적인 사회 연구가 수행되었습니다.

> 상징과 전통
01. 서울광장
파리공원에서 서울광장은 한국을 상징하는 공간으로 설정되었다. 서울광장의 한국성은 여러 차례의 보수를 거치면서 알아보기 어려운 흔적 정도만 남아 있게 됬다. 주인의 자리인 만큼 한국적이어야 했고, 동시에 과거에 함몰되지 않고 현재라는 시간에 어울려야 했다. 지금의 낮은 담을 전통담 쌓기 방식으로 높여 벽을 통해 공간이 확실히 인지되게 했다. 흑색 전벽돌을 사용하고 절제된 마감 처리를 통해 과거의 차용이 아닌 현대적 감각의 전통으로 느껴지게 했다. 삼태극 역시 현대적으로 다시 표현하고자 흑과 백의 화강석을 사용했다. 사라진 일월오봉도는 화강석에 레이저로 정교하게 다시 그려내고, 그 앞에는 정갈한 한국식 정원을 만들었다.

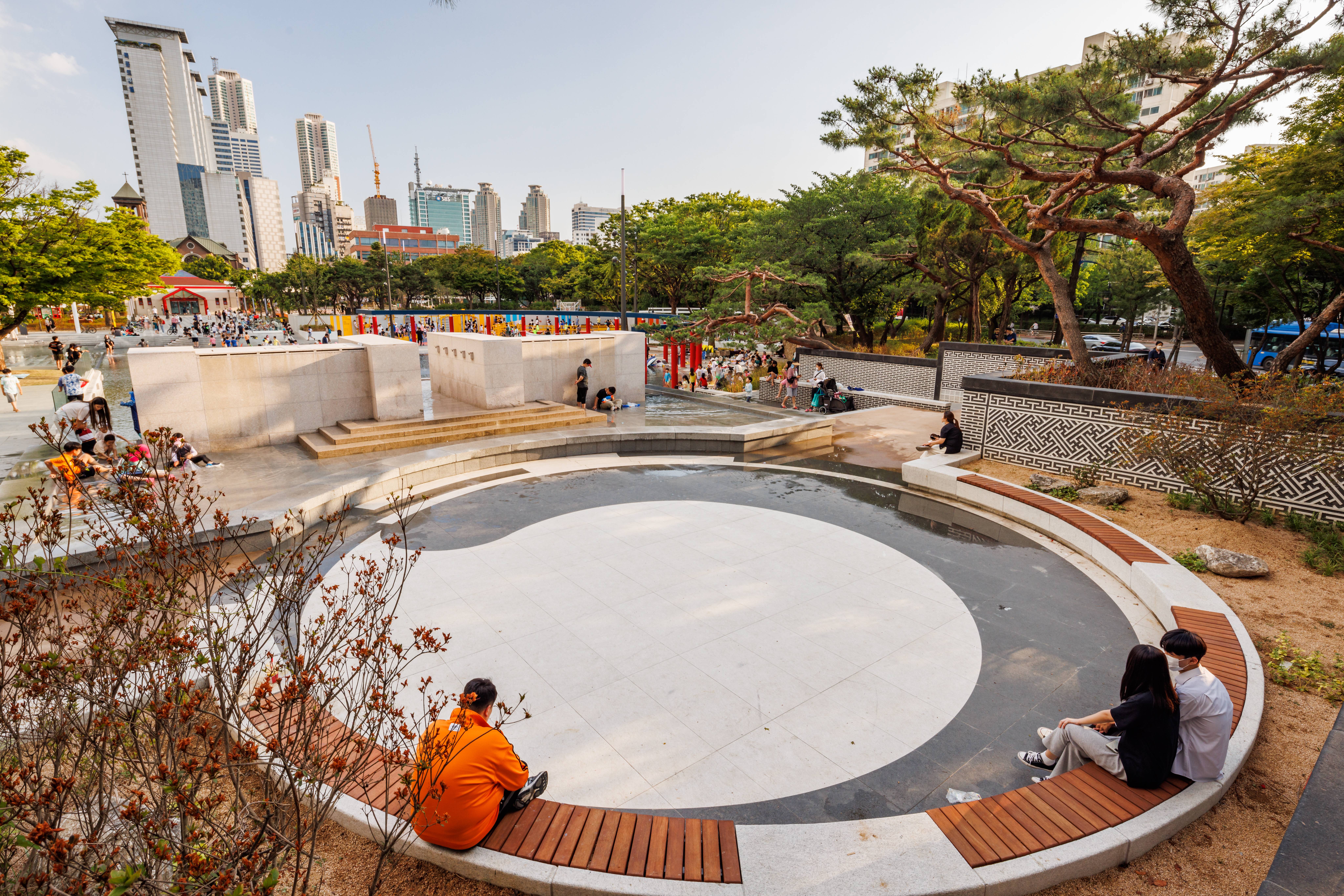
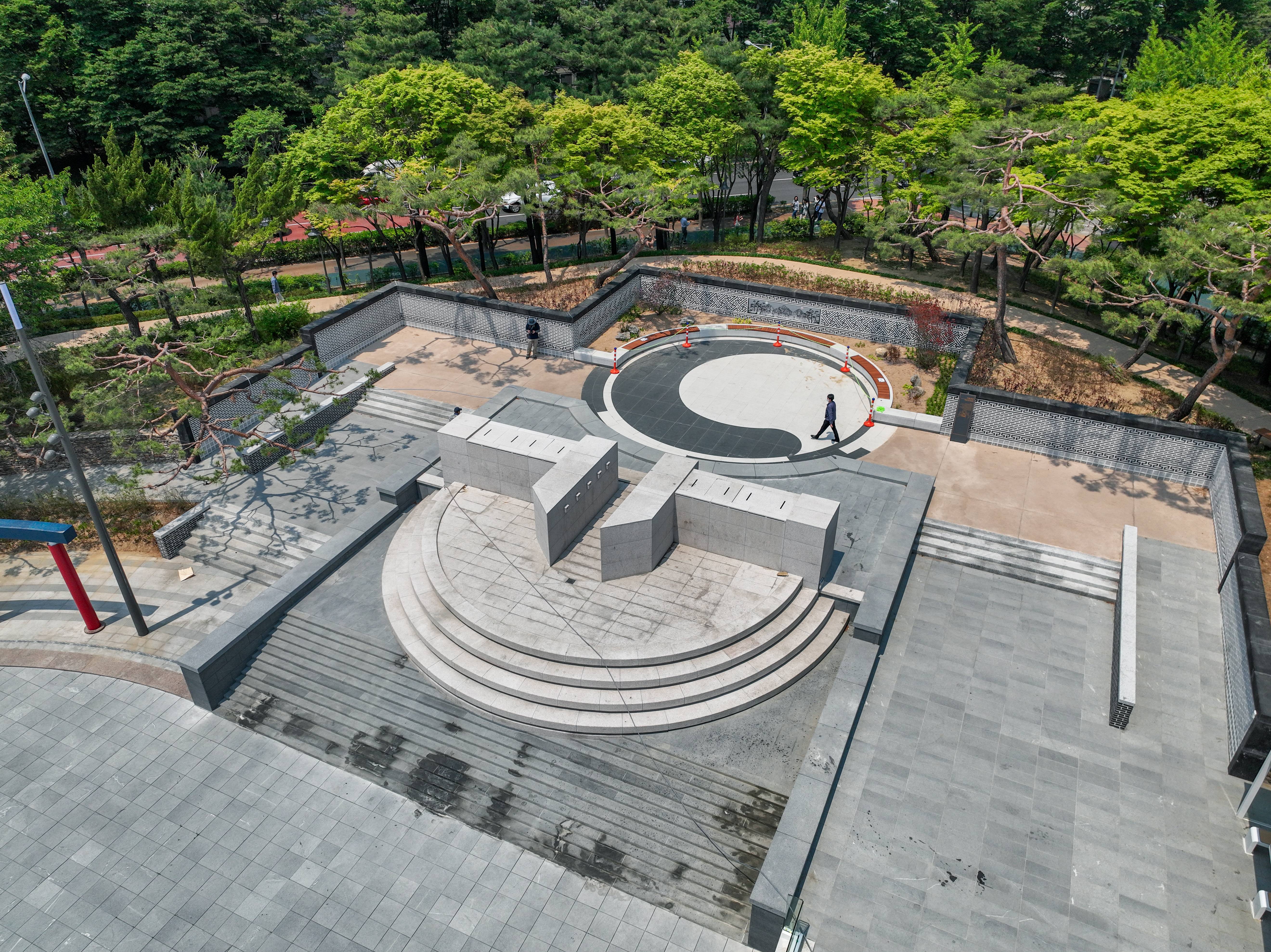

02. 중심축 & 한불마당
중심축에는 전통적인 건곤감괘의 패턴을 현대적으로 해석한 패턴을 도입하여 현대적인 한국적 상징서을 담고자 하였으며, 한불마당은 기존의 재료를 활용하면서 새로운 경관을 연출 할 수 있도록 설계하였다. 한국과 프랑스의 전통적인 주제 공간 외에도 오늘날의 현대적 파리와 서울을 동시에 느낄 수 있는 디자인 모티브를 도입하였다. 휴식공간이 부족했던 한불마당 경계부에 시민들의 휴식을 위한 공간을 새롭게 제공하였다.



> 보존과 개선
01. 벽천
용상(龍床)과 돈대(墩臺)를 추상화한 벽천은 1987년 공원의 가장 중심적 상징이었다. 용상을 상징하는 벽천과 배후의 영지는 아이들에게 물놀이터로 인식되었다. 안전펜스를 치고 단 차이를 두어도 결국 아이들이 차지할 공간이 된다면 새로운 디자인에서는 아이들이 마음껏 놀 수 있는 공간으로 만들기로 하였다. 1987년의 상징성을 고려하여 벽천 구조는 그대로 유지하고 낡은 화강석 옷을 바꿔 입혔다. 펜스가 없어도 사고가 일어나지 않도록 위압적인 벽천의 경계를 낮추고 계단식으로 완만하게 바꾸었다. 근엄한 상징으로서 용상은 이제 모든 이들에게 열려있는 친근한 공원의 상징이 되었다.
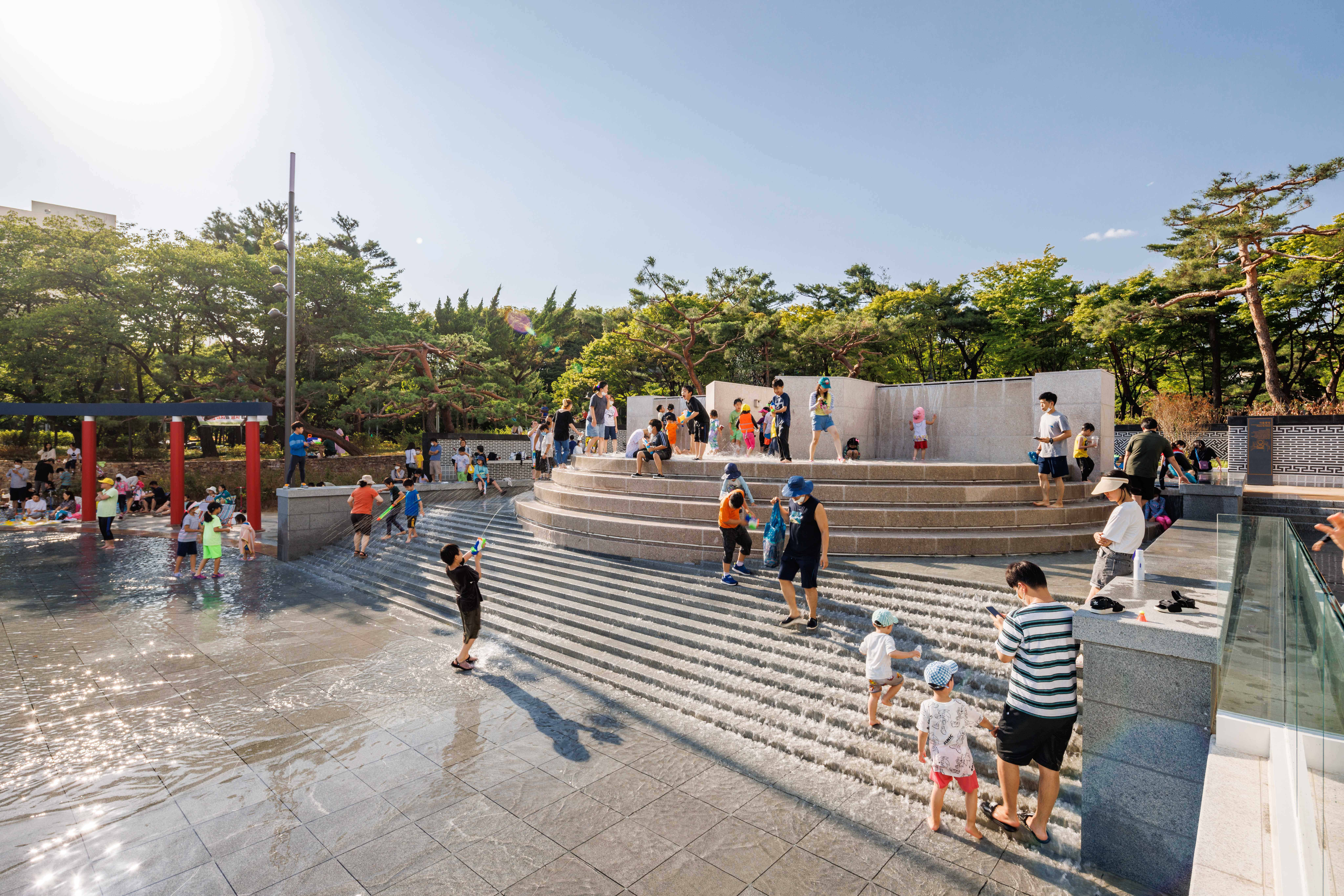

02. 영지과 바닥분수
파리공원의 영지와 분수는 공원의 중심적인 경관은 형성하던 공간이었지만 바닥부의 균열로 인해 전면적인 재설계와 재공사가 필요하였다. 새로운 설계에서 상징적인 분수와 영지는 재구성되어 주민들이 다양하게 활용 할 수 있는 실용적인 상징공간으로 바꾸었다. 수심을 낮추고 수경시설을 가동하지 않을 경우도 경관적 가치를 지니며 활용이 가능한 공간을 만들고자 하였다. 영지의 경계는 단을 낮추어 부족한 휴식공간을 확보하여 영지가 목동의 중심적인 커뮤니티 공간이 될 수 있도록 하였다.
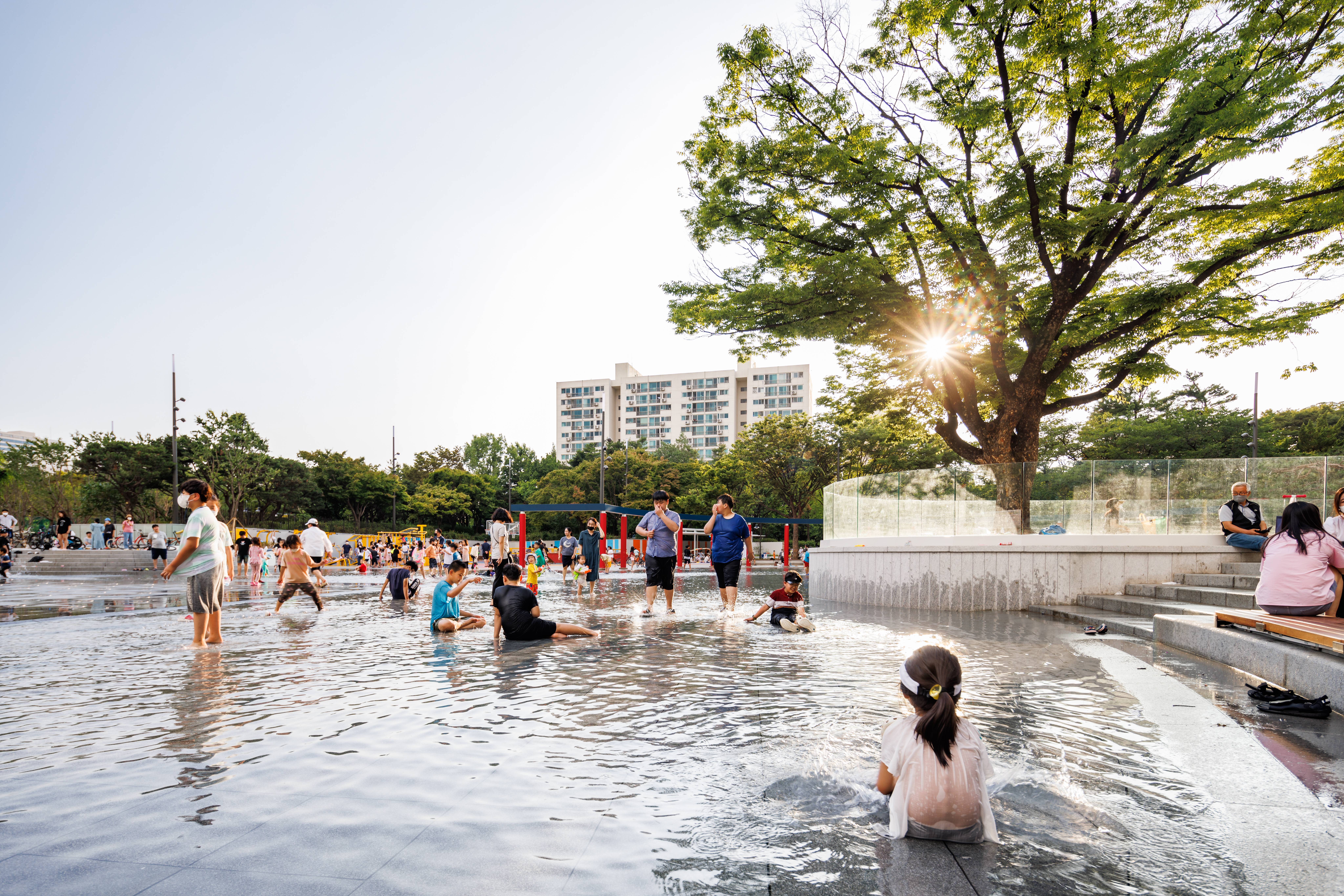
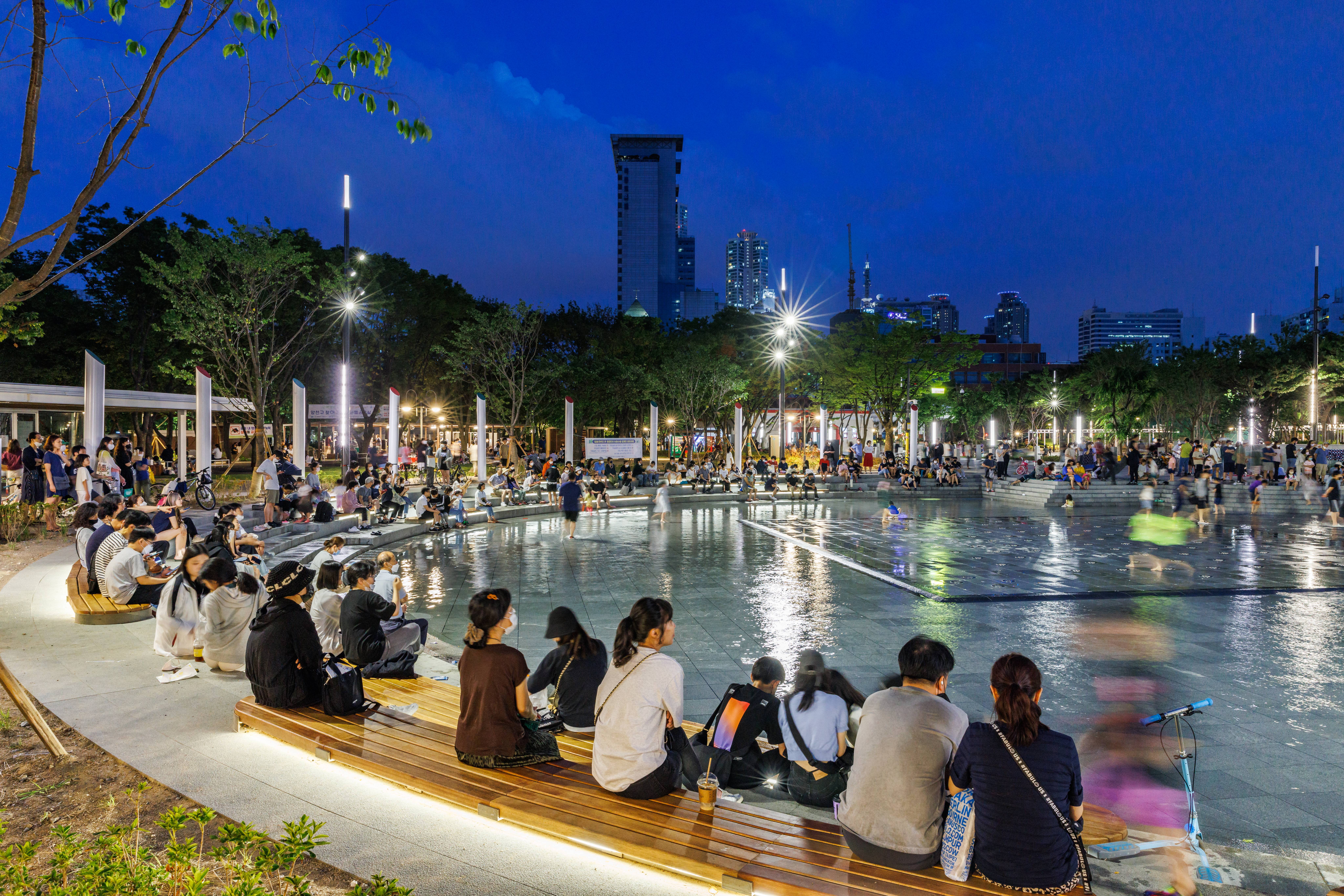
03. 커스텀 디자인 벤치
영지 가장자리에 목재벤치와 나무 그늘이 마련되어 부모님들이 아이들의 물놀이를 지켜보며 휴식을 취할 수 있는 곳이 되었다.
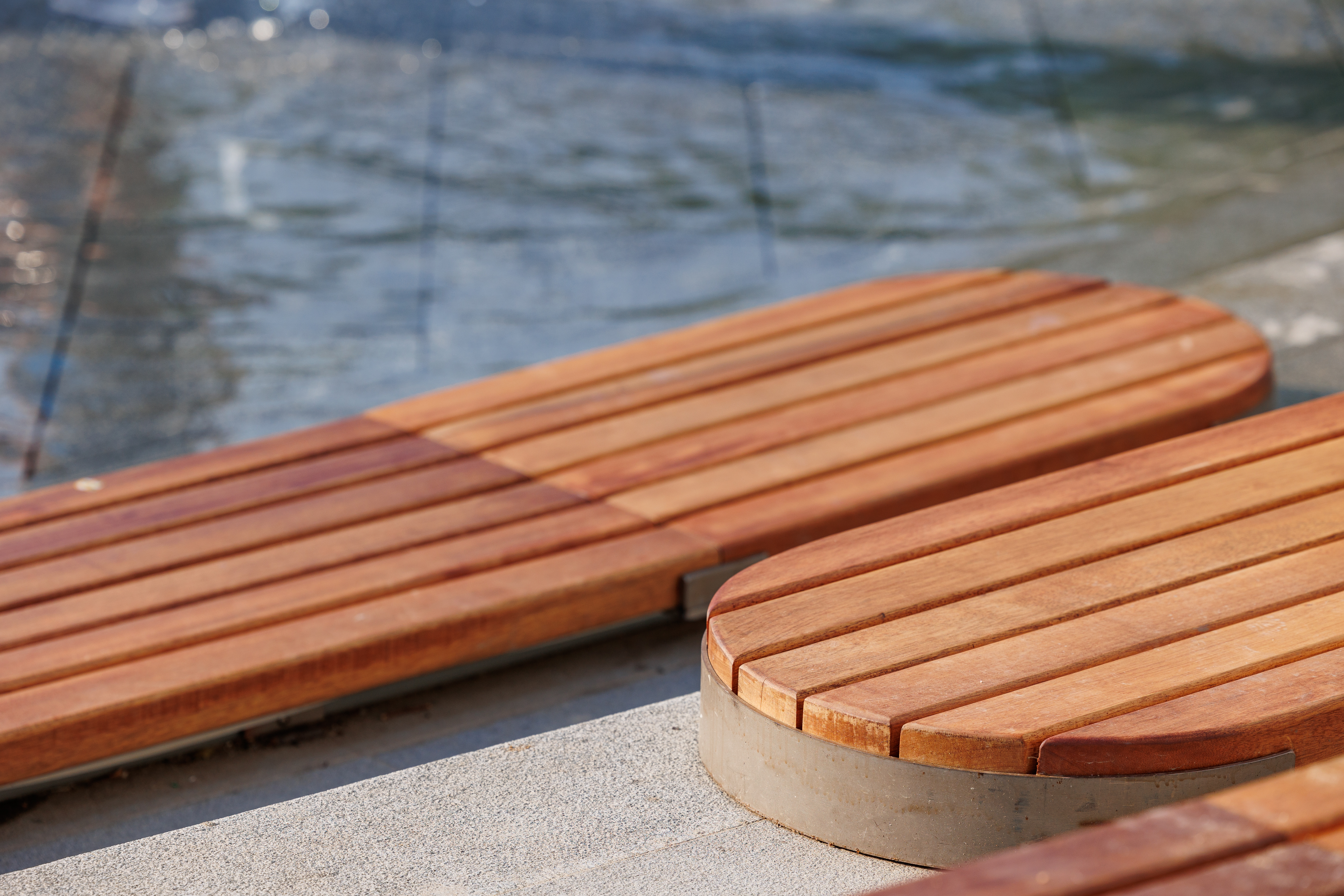
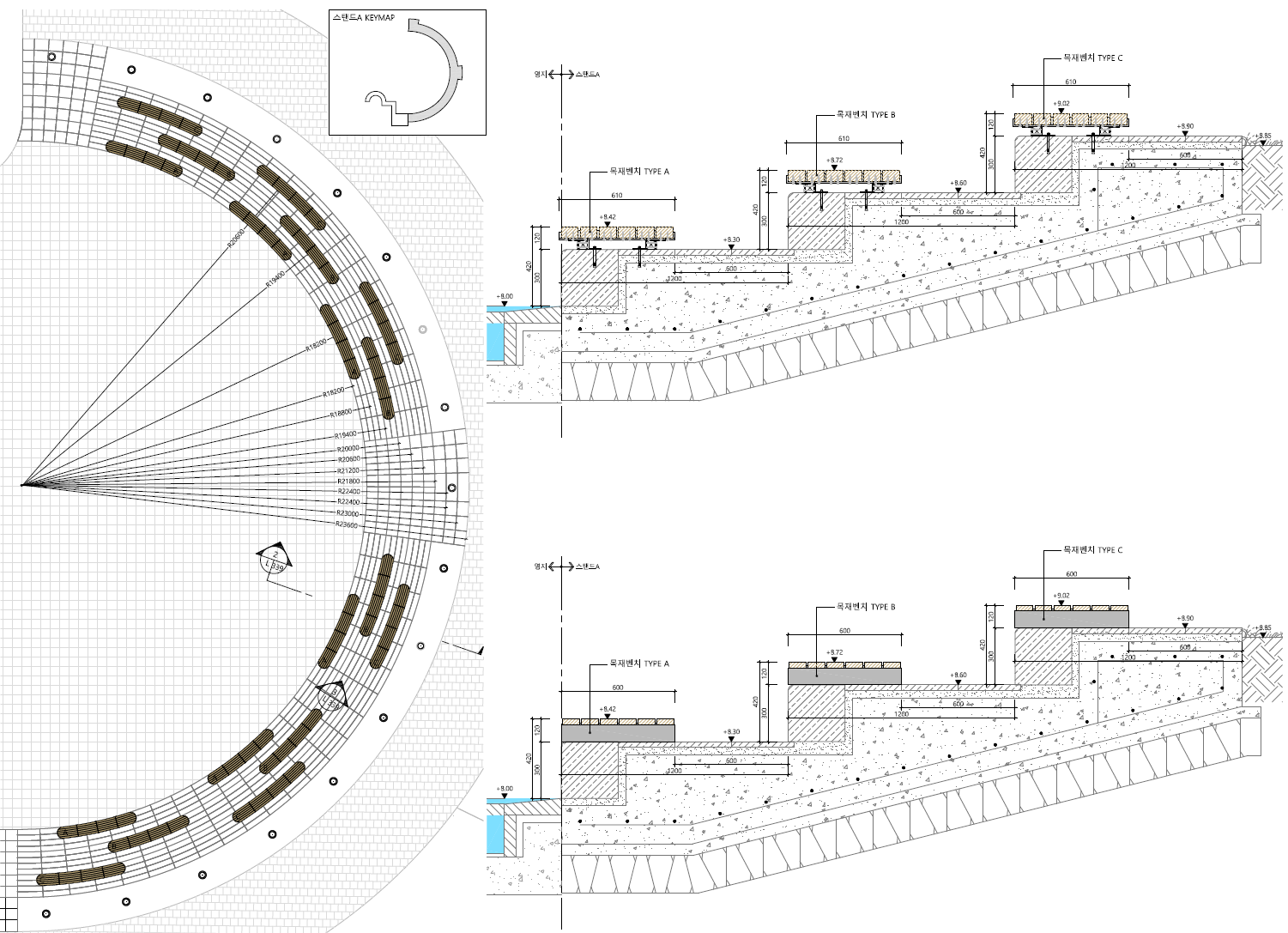
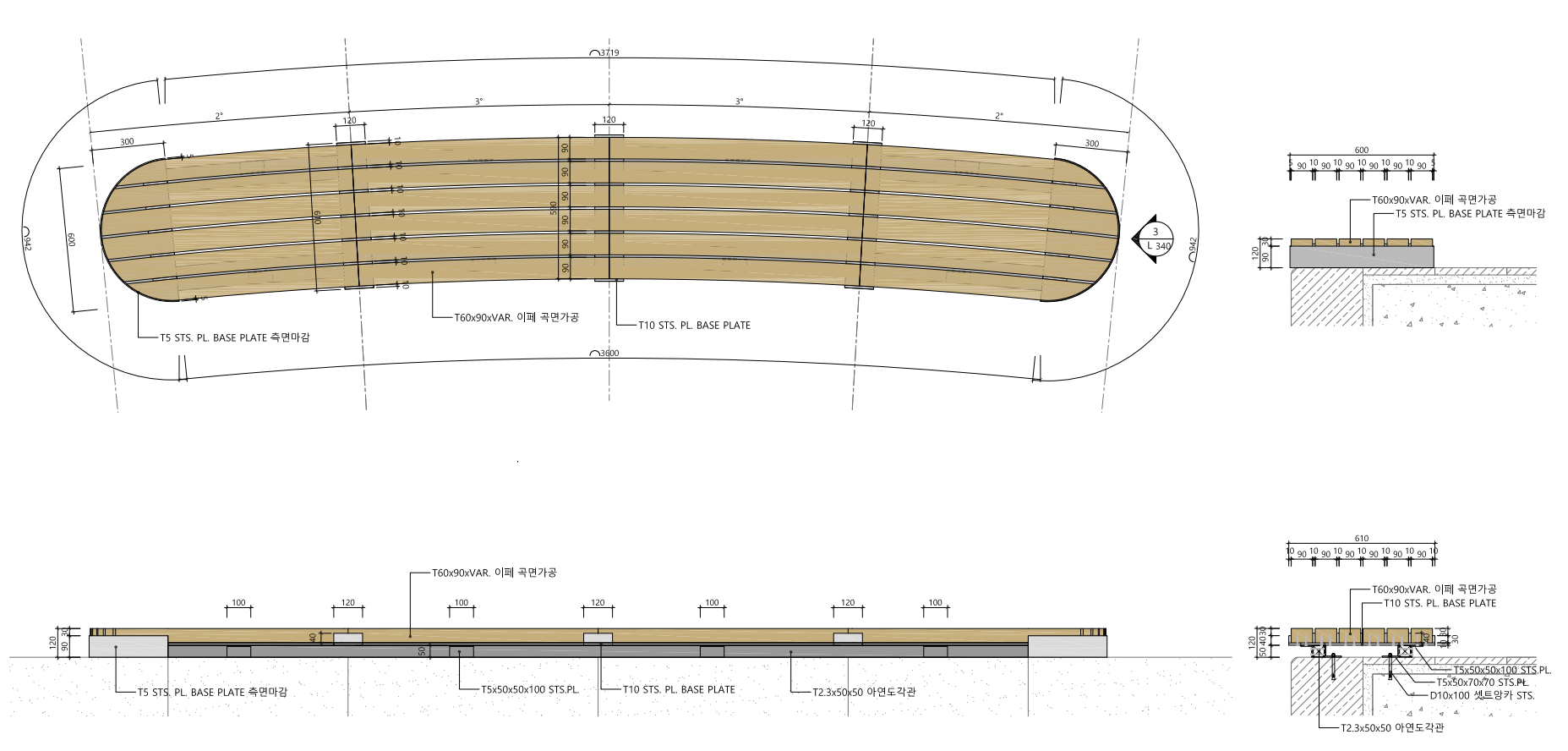
> 문화와 활동
01. 액션플라자
시민들의 이용도가 높은 운동시설을 재배치하고 보완하여 편의성을 높일 수 있도록 공간적 대안을 제안하였다. 보행로와 상충되어 불편함이 제기되던 농구장을 남측으로 옮겨 개선된 농구코트를 도입하였고, 기존 농구장의 위치에는 다양한 운동과 놀이가 가능한 활동 공간을 만들었다. 특히 청소년층의 이용을 고려한 프로그램을 도입하였다.

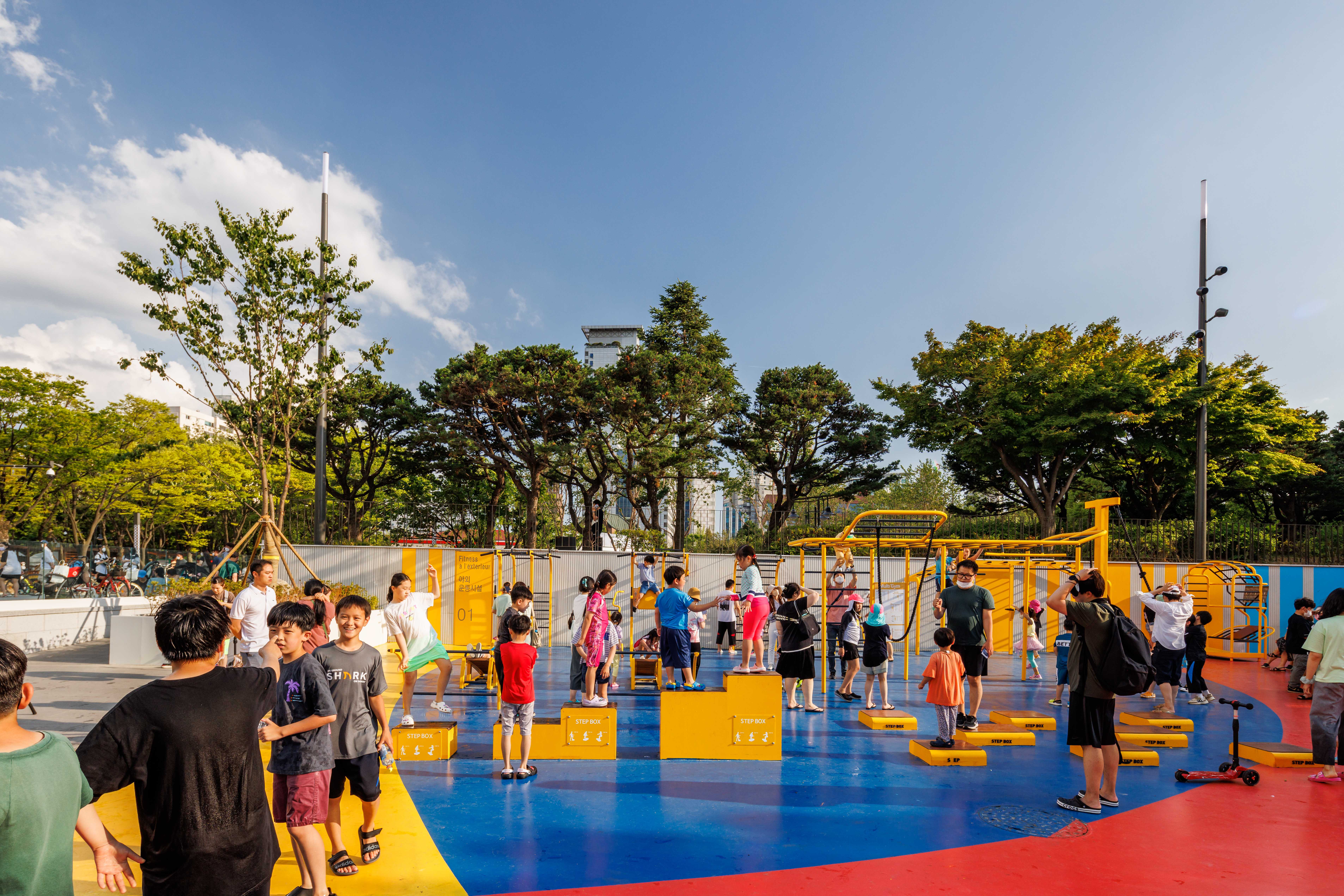

02. 운동장과 농구코트
어린이 프로그램에 대한 수요가 많았음에도 불구하고, 공원 내 놀이기구 도입을 허용하지 않는다는 규정으로 인해 기존 공원에는 놀이터가 없었다. 따라서 정식 놀이터가 아닌 아이들이 정형화된 미끄럼틀과 그네 없이 공원을 즐길 수 있는 놀이터를 도입하기 위한 혁신적인 솔루션을 찾아야 했었다. 기존 농구장은 공원 주요 도로 중앙에 위치하여 상충되는 프로그램을 없애기보다는 전체 농구장을 활용도가 낮은 공간으로 옮겼다. 새로운 코트에는 관중과 다음 차례를 기다리는 단체를 위한 넓은 휴식 공간이 제공하였다.



03. 잔디마당과 커뮤니티센터
한때 공원의 잔디밭을 보호하기 위해 펜스를 쳤던 우리에게 잔디밭은 아직 제대로 경험해보지 못한 공간이며 문화다. 이 공원에 제대로 된 잔디밭의 가치를 보여주고 싶었다. 잔디밭은 비어 있는 공간이지만 도시의 광장처럼 오픈스페이스로서 역할하려면 주변이 잘 구성되어야 한다. 주변에 할 것이 없으면 빈 공간은 버려진 공간이 된다. 그래서 북동층 입구 쪽에 새로운 건물을 배치하고 그 앞에 잔디가 펼쳐지게 했다. 잔디밭 뒤로 운동 공간을 조성했다. 잔디밭 전면은 넓은 물의 공간인 영지로 시원하게 열리게 했다.
새로운 커뮤니티센터 ‘Salon de Paris’ 는 기존의 북카페와 함께 여러 문화적 행사가 열릴 수 있는 시민들의 문화 공간이다. 파리 문화원과 연계한 프랑스 문화를 느낄 수 있는 프로그램을 도입하였다. 이 건물은 다양한 관심사를 가진 이용자들이 공존할 수 있는 유연한 공간을 제공하되, 특히 이용이 증가하고 있는 노인층을 배려한 시설이 마련되었다.
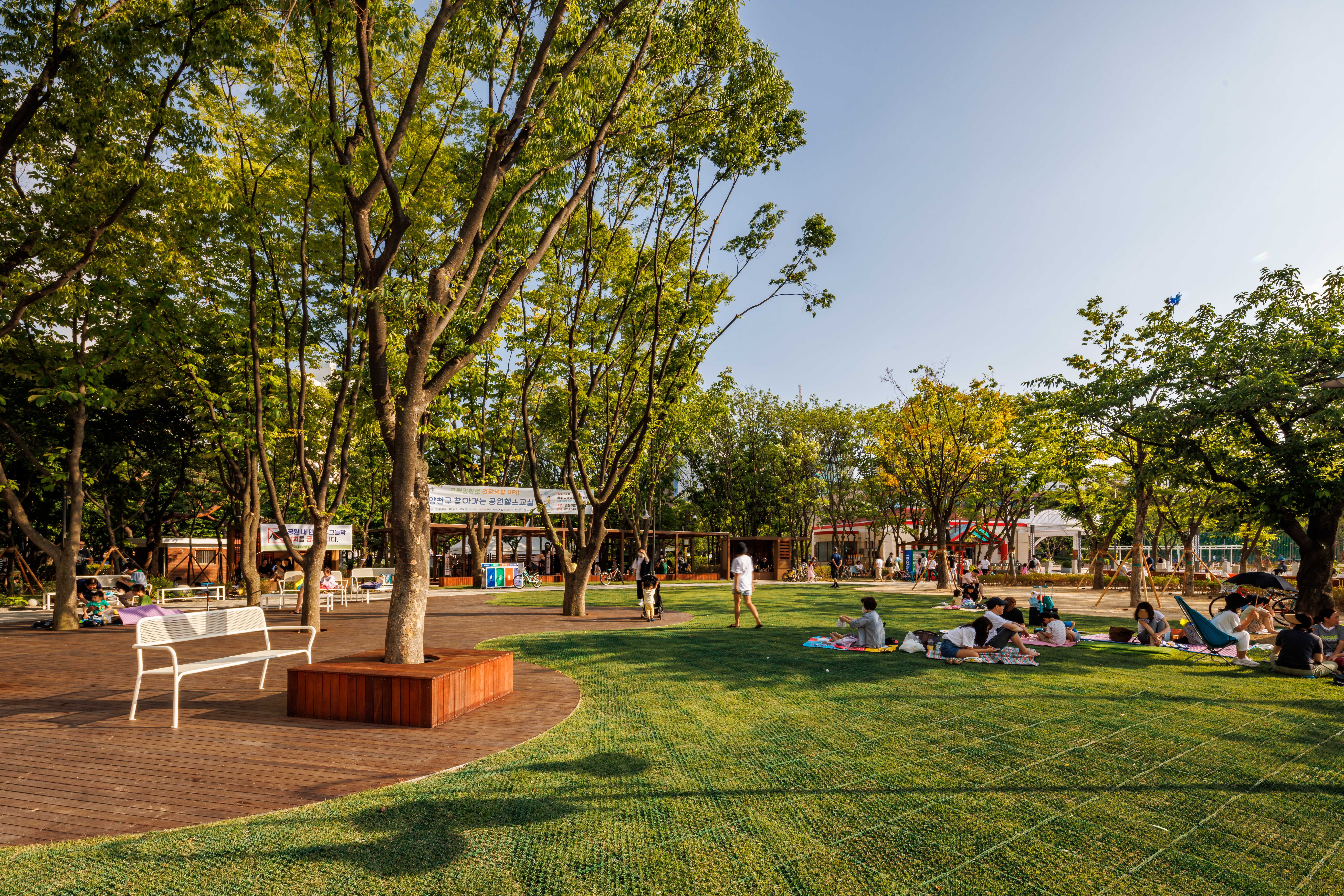

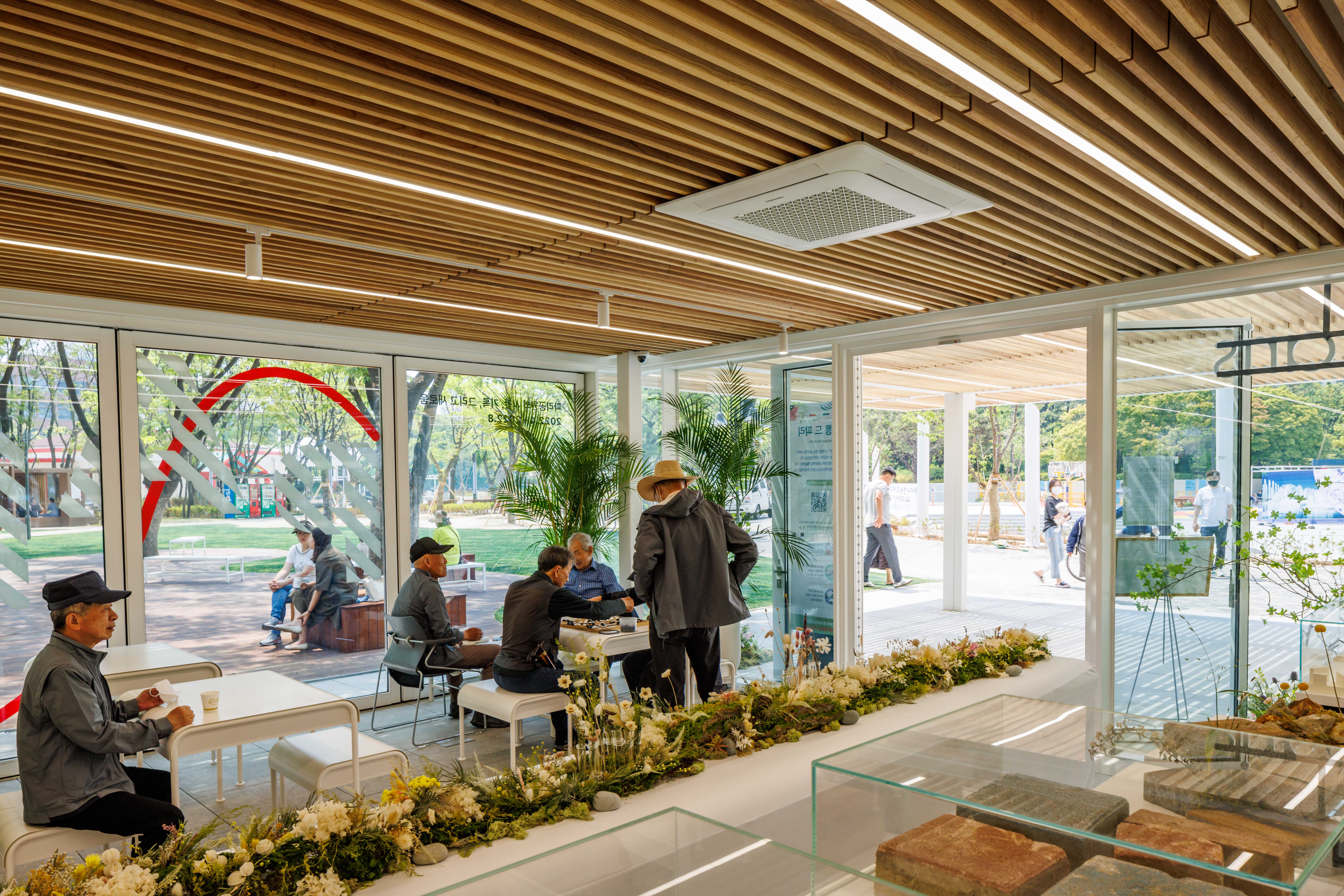
04. 산책로
산책로는 원설계에서는 없었으며 이후 주민들의 요구에 따라 추가가 된 시설이다. 그러다보니 지형을 충분히 고려하지 못한 동선이 만들어졌으며 지속적인 침식도 발생하였다. 이러한 기능적 문제를 해결하여 주민들이 편안하게 산책을 할 수 있도록 재조성하였으며, 야간 이용을 위해 조명과 공간을 조정하였다. 이에 더해, 미래 지향적인 스마트 파고라와 IOT기술을 활용한 조명 등 다양한 요소들을 도입하여 미세먼지와 기부 변화에 대비 할 수 있는 다양한 설계 요소들을 제시하였다.


천안부성 4개지구
마스터플랜 공모
4 BUSEONG DISTRICTS IN CHEONAN
LOCATION : 천안, Cheonan Korea
TYPE : 아파트, Apartment
AREA : 312,317M2
CLIENT : HDC 현대개발산업, Hyundai Development Company
YEAR : 2024
그동안 정원, 리조트, 식물원, 테마파크를 표방해온 조경은 ‘공통주택’이라는 속성과 섞이지 못하고 비슷한 경관을 양산해왔다. 하지만, 아파트 외부공간의 본질은 공원이다. 공원은 건축과 조경의 긴밀한 대화를 통해 완성된다.
건축과 조경, 도시와 자연, 경관과 경험의 부조화라는 문제의식 속에서 아이파크시티의 마스터플랜을 그려냈다. 공원 그 이상(以上,理想)의 공원, 공공에서 조성하는 수준을 넘어서는 아이파크시티민이 구현할 수 있는 아이디얼 파크, 이상의 공원이다.
> 천안 레이크시티 아이파크
아이파크에서 구현하고자 하는 Park Moment는 자연 속 휴식과 여가, 그리고 운동과 놀이로 채워지는 기본적인 일상에 충실하는 것에서 시작된다. 이를 구현하기 위한 3가지 핵심은 ‘경험’, ’통합’ 그리고 ‘자연’이다. 경험기반 디자인은 그동안 평면에서 유려한 선형을 만드는데 집중해왔던 설계에서 벗어나 실질적인 기능과 활동에 집중하기 위한 디자인이다.
‘통합’과 ‘경험’은 같은 선상에 있다.건축, 조경, 토목 공종의 명확한 구분은 공간의 부조화를 양산화하고 있다. 오히려 각 공종의 경계를 더 섬세하게 활용하고 강화하는 전략이 필요하다. ‘자연’은 사람들이 공원에서 가장 기대하는 요소이자, 단지를 점점 더 풍성하게 만드는 기반으로 중요한 요소이다.
> 천안 부성지구
01. 접근성
부성지구는 성성호수공원과 부성역(예정) 사이에 위치하고 있다. 부성지구는 주요 도로망을 통해 동서측과 남북측을 따라 크게 4개의 블록을 형성하고 있다. 각 지구에서 호수공원 또는 부성역으로 접근하기 위한 경로 역시 수차례 도로를 횡단하도록 계획되어있다.
도로체계를 기반으로 하는 주 보행축의 설정은 보행자의 안정성과 쾌적성을 보장하기 어려운 열약한 조건을 만든다. 동서방향의 도로를 따라 성성호수로 접근했을 때 마주하게 되는 기존의 호수변 시설들은 보행축의 정점에서 호수방향으로의 조망을 방해하고, 호수공원 산책로에 대한 접근을 차단하는 요소이다.
부성5지구의 북서측 횡단보도와 부성6지구의 남서측 횡단보도를 통해 호수공원으로 접근이 가능하며 단지 내 보행로 계획은 이러한 조건을 반영해야한다.
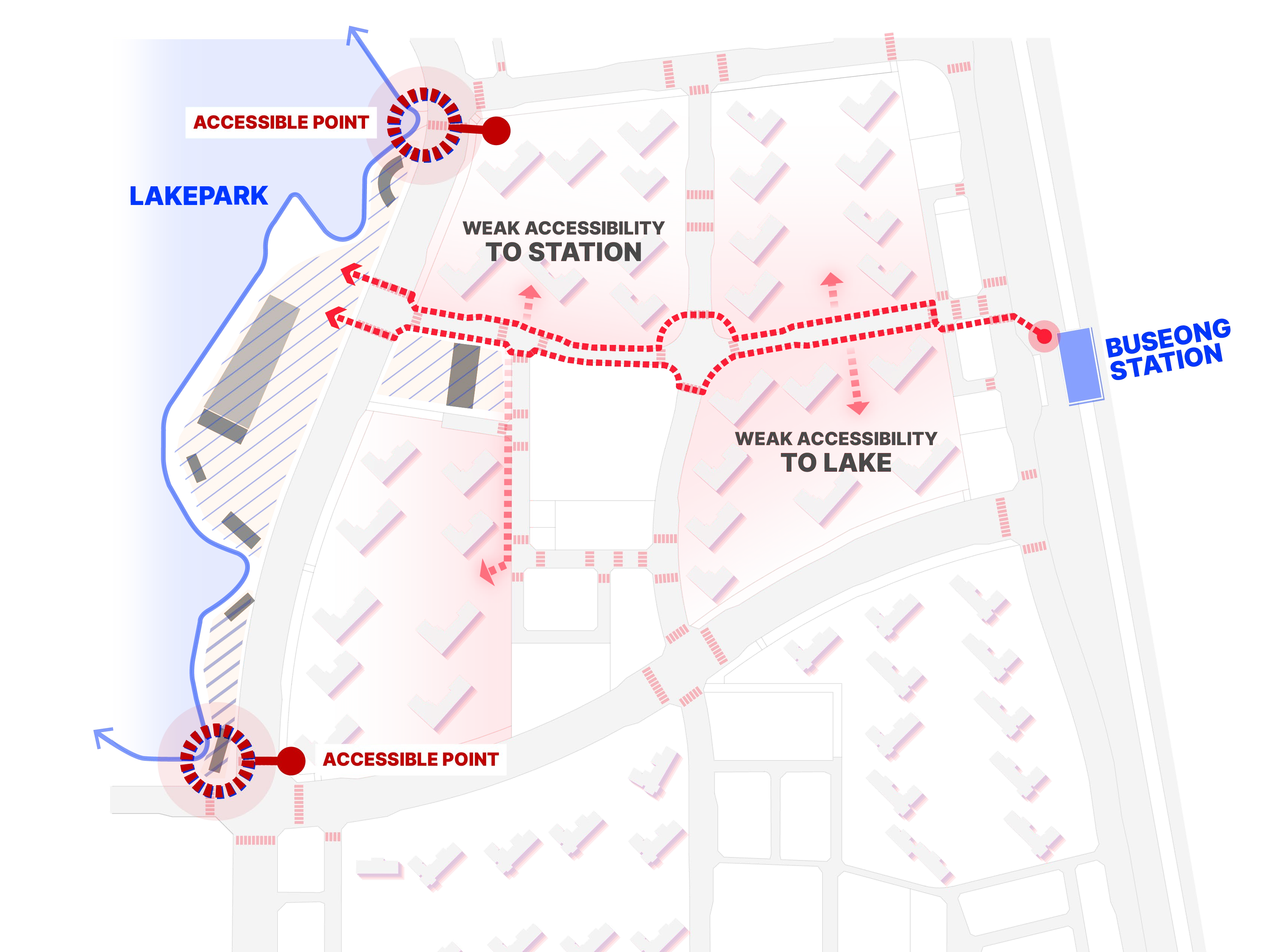


02. 배치 계획 개념
마스터플랜의 레이아웃은 주동 배치의 방향성과 일관되도록 하여 공간의 활용성을 극대화한다. 작은 도면에서만 의미있게 보여질 수 있는 유려한 곡선형의 디자인은 불필요한 자투리 공간을 양산하고 각 주동에서 동선까지의 거리를 멀게 하는 비효율적인 방식이며, 파크모먼츠를 구현하는데 저해요소가 될 수 있다. 건물의 방향에서 일정하게 이격된 연결동선을 설정하고 그 안에 구획가능한 최대한의 직시각형 공간들을 확보하여 다양한 프로그램을 충실하게 담아낼 수 있도록 한다.


> MASTER PLAN
01. 종합계획도

02. 부성3지구 마스터플랜

> PARK MOMENTS
01. 파크 필드
파리공원에서 파크필드는 각 단지의 가장 중심이 되는 공간이며 공원 속 일상을 구현하기 위한 필수적 요소이다. 100미터 길이의 잔디마당은 그 자체로 놀이, 운동, 감상, 휴식을 위한 강력한 활동공간이 된다.
더불어 파크필드에 면하고 있는 글라스 하우스의 앞마당으로서 건축과 외부공간 간의 시너지 효과를 유발하게 되며, 잔디마당 주변을 따라 위치하는 작은 숲과 정원, 휴게공간, 러닝트랙 등과의 조합을 통해 완결성 높은 공간으로 이용될 수 있다.
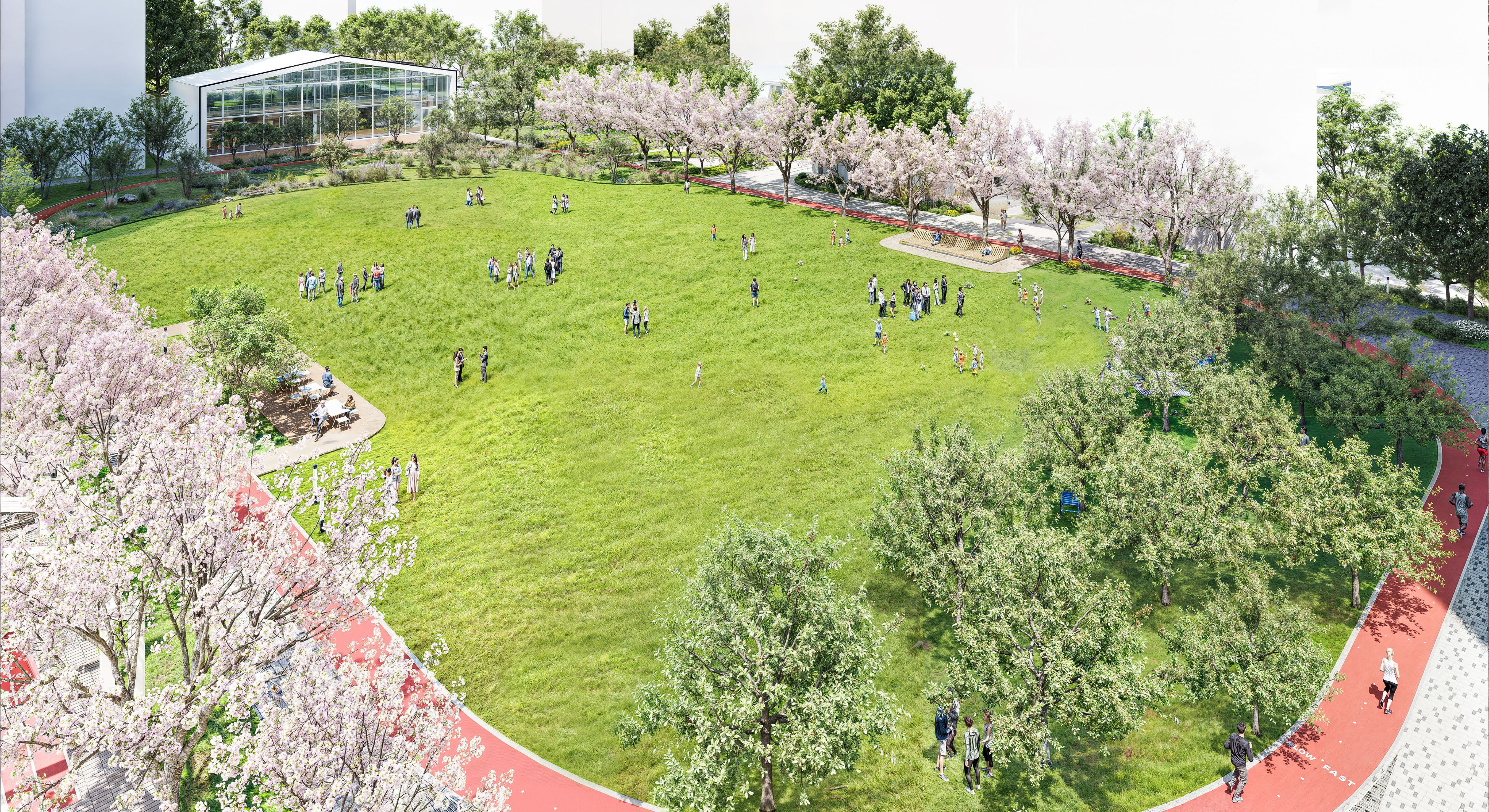
02. 파크 그로브
파크 그로브는 기존의 아파트단지 조경에서 쉽게 찾을 수 없었던 3열의 교목식재로 만들어지는 작은 숲을 의미한다. 선적인 식재가 아닌 식재를 통해 형성되는 작은 숲은 편안함을 주는 아늑한 쉼과 여유의 공간이다.
파크 필드의 한 쪽 끝에 글라스 하우스를 마주하여 자리잡은 파크 그로브는 잔디마당을 바라보며 피크닉을 즐기기에 최적의 공간이다. 넓은 잔디마당의 활용성과 이용시간을 높여주는 요소이기도 하며, 높은 고층건물의 위화감에서 벗어나 나무그늘 아래에서 하늘을 바라다 보는 힐링의 기회를 제공한다.

03. 파크 하우스
공원에서 건축물은 가장 중요한 요소 중 하나이다. 사계절이 뚜렷한 한국의 기후조건에서 공원의 이용도를 높이는 실내공간으로 이용할 수 있고, 자연 경관 위주의 공원에 조형미를 더해주는 오브제로서 가치를 더할 수 있다.
고층 주동건물의 입면을 중요시 여기는 아파트단지에서 상대적으로 디자인의 우선순위에서 항상 뒤쳐지게 되는 주민공동시설은 단지 내 데크층의 단차 사이에 위치시키거나 외곽부에 배치하여 최대한 모습을 드러내지 않으려하는 경향이 크다.
기능과 역할을 고려했을 때 입주민에게 매우 중요한 시설인만큼 단지 중심부에 위치시키고 단지 내 건축디자인의 정수를 보여주는 작은 랜드마크로서 자리잡을 수 있도록 하였다. 부성 3지구의 주민공동시설은 온실을 연상하게 하는 외관과 인테리어를 적용하여 식물과 함께하는 일상적인 공간이 되고자 했다.

04. 미러폰드
파크하우스의 후면에 위치하는 미러폰드는 볼드 & 네이쳐를 구현하는 다목적 수경시설이자 공간이다. 하늘과 글라스 하우스를 투영시키는 경관적인 장치이자 친근한 물놀이 공간으로 이용될 수 있고, 물을 채우지 않을 때는 다양한 기능을 담는 광장으로 사용가능한 가성비 높은 공간이다.
페데스탈 공법을 적용하여 유지관리가 용이하도록 하고 야간경관연출과 함께 밤이면 더 그윽한 정취를 풍기는 품격높은 장소로 이용될 것이다.

05. 와일드가든
정원은 감상과 이용이 공존해야 하는 공간이다. 다채로운 식재 뿐만 아니라 정원을 감상할 수 있는 충분한 규모의 시설을 필요로 한다. 또한 야생의 정원을 배경으로 하는 다양한 액티비티와의 결합도 가능하다. 이러한 조합은 정원을 더욱 돋보이게 하고 정원에 대한 일상적인 접근성을 높이는 전략이다.
부성3지구의 와일드 가든은 식재공간과 회랑형 캐노피, 그리고 자연형 물놀이공간이 결합된 복합적인 공간이다. 계절마다 다른 경관을 연출하고 다른 행태를 유발할 수 있는 가장 다양성이 있는 공간으로 활용될 것이다.

06. 파크라운지
중심축에는 전통적인 건곤감괘의 패턴을 현대적으로 해석한 패턴을 도입하여 현대적인 한국적 상징서을 담고자 하였으며, 한불마당은 기존의 재료를 활용하면서 새로운 경관을 연출 할 수 있도록 설계하였다.
한국과 프랑스의 전통적인 주제 공간 외에도 오늘날의 현대적 파리와 서울을 동시에 느낄 수 있는 디자인 모티브를 도입하였다. 휴식공간이 부족했던 한불마당 경계부에 시민들의 휴식을 위한 공간을 새롭게 제공하였다.
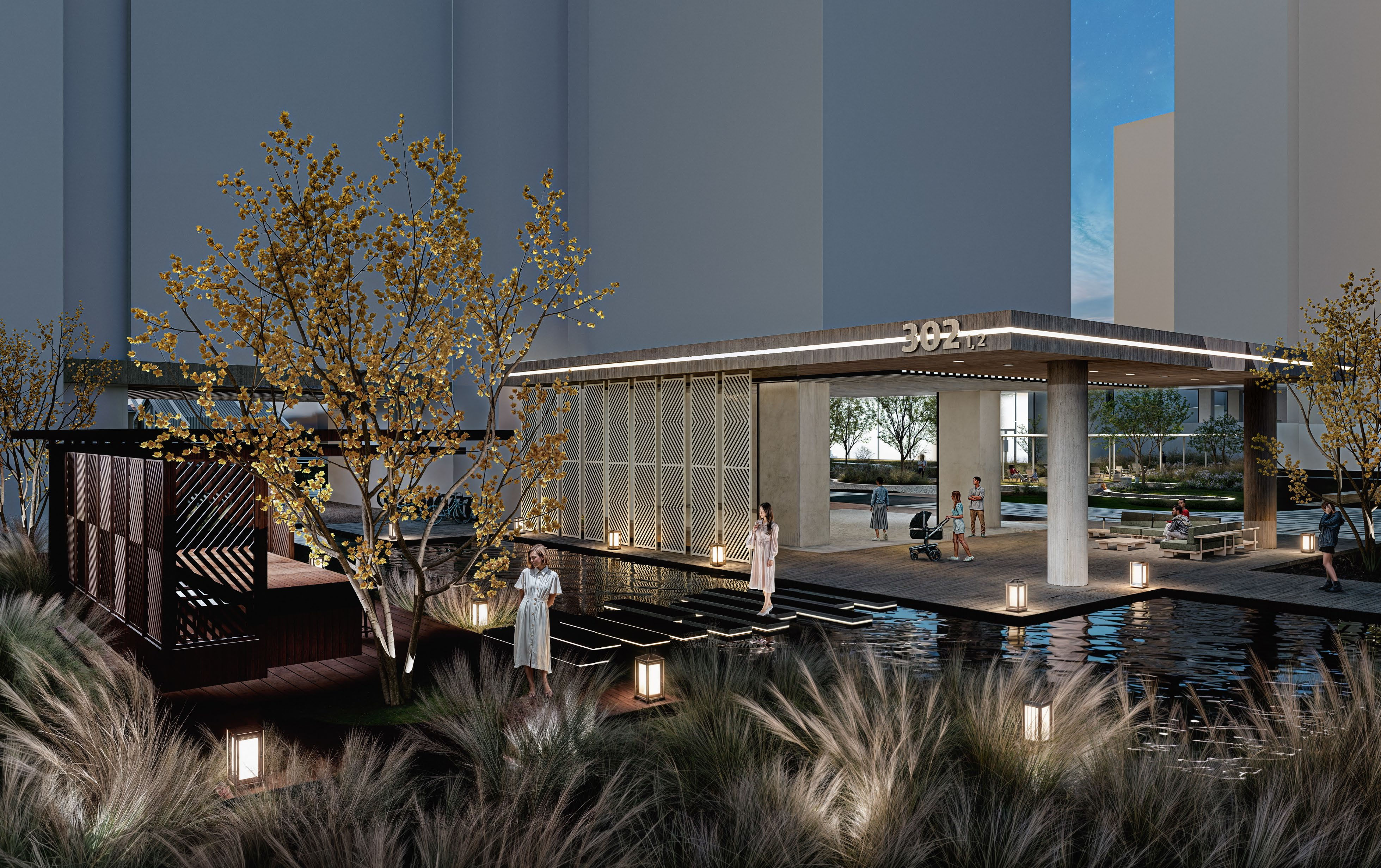

07. 플레이 파크
아이파크시티의 놀이시설은 브랜드의 시그니처 디자인을 대표적으로 드러내는 상징적인 조형성을 표현한다. 어린이만을 위한 놀이터를 넘어서는 매력적인 공간으로서 모두에게 즐거운 공간이 된다.
플레이파크는 아이파크의 고유한 브랜드 아이덴티티를 적용하여 일관된 색상과 단순한 조형미를 강조한 현대미술작품으로서 플레이와 아트의 결합체이다.
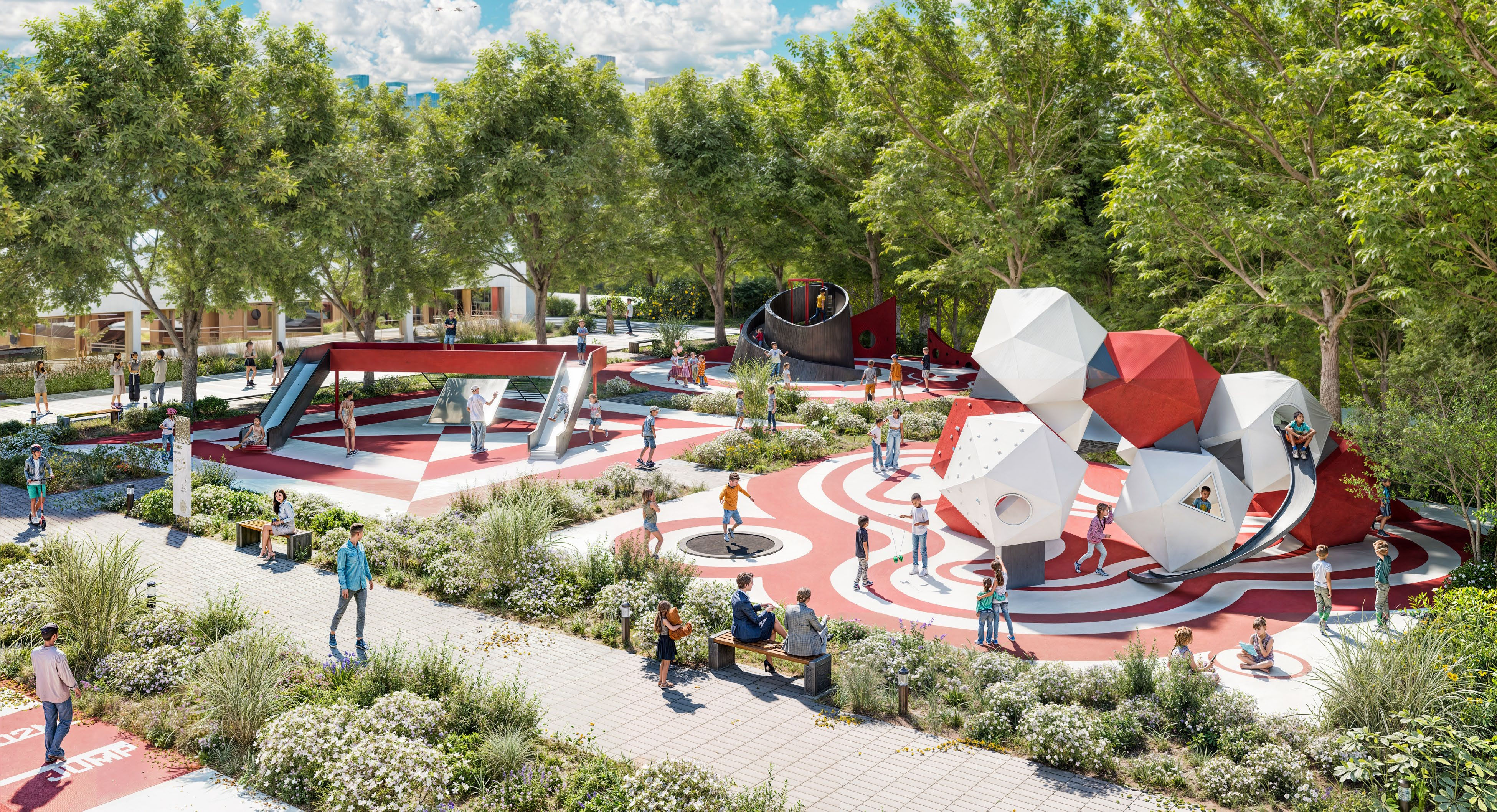
08. 파크짐
파크짐은 피지컬에 대한 관심을 반영한 운동공간이다. 특히 천안부성지구의 입주자 수요층의 연령대와 세대구성을 고려하여 더 활동적인 야외활동을 유도하고 어린이부터 노인까지 세대를 초월하여 함께 즐길 수 있는 운동공간을 구성했다. 맨손운동과 구기종목을 모두 포함하는 매력적인 운동장이다.

09. 가드닝 하우스
식물과 함께 하는 일상은 삶을 건강하게 한다. 반려식물을 관리하는 일은 어렵고 힘들게 느껴질 수 있지만, 단지 내 반려식물 작업장이 있다면 인식은 달라질 수 있다. 분갈이를 위한 작업장이자 가드닝 교육공간으로 이용되고, 그 자체로 아름다운 정원이자 포토스팟이 되는 감성적인 아지트이다.

> PARK WAY
아이파크시티의 보행체계를 완성하는 파크웨이 네트워트
단지외부의 도로에 의존하는 보행체계는 소음과 먼지, 위험성에 노출될 수 밖에 없으며, 호수공원으로의 원활한 접근성을 보장하지 못한다. 각 단지와 도로 간의 단차를 활용하여 효과적인 입체 연결로를 설정하여 여러 단지가 하나의 아이파크시티로 통합될 수 있도록 연계한다.
부성5단지의 북서측 연결부는 호수공원의 순환 산책로와 직접적인 연계가 가능한 유일한 지점이며 입체 연결로를 통해 3,4단지 입주민들이 횡단보도를 거치지 않고 5단지 접속부까지 이동 가능하다.

01. 게이트 포레스트
파크웨이 네트워크의 시작은 게이트 포레스트이다. 단지의 경계부에서 접근가능한 여러 개의 지점은 단순한 입구에서 발전하여 작은 입구숲이 된다. 볼드&네이처 개념을 적용하여 만들어지는 작은 숲은 자연으로 들어가는 여정의 시작을 경험하는 공간이다.

02. 러닝트랙
단지 내 산책로는 6미터 폭의 소방도로를 활용하여 휴게공간, 운동공간, 놀이공간 및 주동 출입부와 필로티를 연계하는 가장 주된 보행로이다. 각 단지마다 순환형 산책이 가능한 500미터 내외의 길이로 구성하며 간단한 사이니지가 순환형 산책로의 방향을 안내한다.
러닝트랙은 6미터 폭의 소방도로의 일부를 활용하거나 별도의 동선으로 계획되는 동선이다. 한쪽 방향으로 주행하며 속도 차이에 따른 간섭이 발생하지 않도록 느리게 달리는 트랙과 빠르게 달리는 트랙을 구분한다.

03. 파크 커넥터
부성3,4,5단지와 도로의 레벨차이를 활용한 입체연결로 계획이다. 각 단지의 연결부는 근린생활시설을 배치하여 보행동선과 주민편의시설이 긴밀하게 연계되도록 하여 가장 활력넘치는 가로가 되도록 한다.
보행축의 종점은 호수공원을 조망가능한 레이크카페이며, 다른 건물의 간섭없이 호수를 내려다볼 수 있는 유일한 지점이다. 3개 단지를 연결하는 직선의 브릿지는 가장 짧고 단순하면서 경제적으로 연결하는 수단이다.

청구마을마당 재정비
CHEONG-GU VILLAGE YARD
LOCATION : 서울, Seoul Korea
TYPE : 공원, Park
AREA : 1,458M2
CLIENT : 중구청, Jung-gu Office
CONSTRUCTION YEAR : 2024
2003년에 조성된 청구마을마당은 기존 시설이 노후화 되며 통행이 불편해졌다. 쾌적하지 못한 단일 휴게공간으로 전반적인 휴게공간이 부족했고 지형차로 인해 조성된 석축이 대상지 내 공간을 지배하며 구조적 위압감을 조성하기도 했다.
노후공간을 재정비하고 공간별 맞춤형 시설을 도입하여 쾌적한 주민 휴게환경을 제공하고자 하였다. 다양한 계층의 이용자들이 담소 및 취미를 나누고 개방감 있는 공간을 이용해 다양한 활동과 휴식을 취할 수 있는 마을마당을 조성하였다.

마스터플랜
![]() 조감도
조감도
![]() 마을마당 및 앉음벽스탠드
마을마당 및 앉음벽스탠드
![]() 진입부 및 마을마당
진입부 및 마을마당
![]() 뷰라운지 1F
뷰라운지 1F
 조감도
조감도 마을마당 및 앉음벽스탠드
마을마당 및 앉음벽스탠드 진입부 및 마을마당
진입부 및 마을마당 뷰라운지 1F
뷰라운지 1F